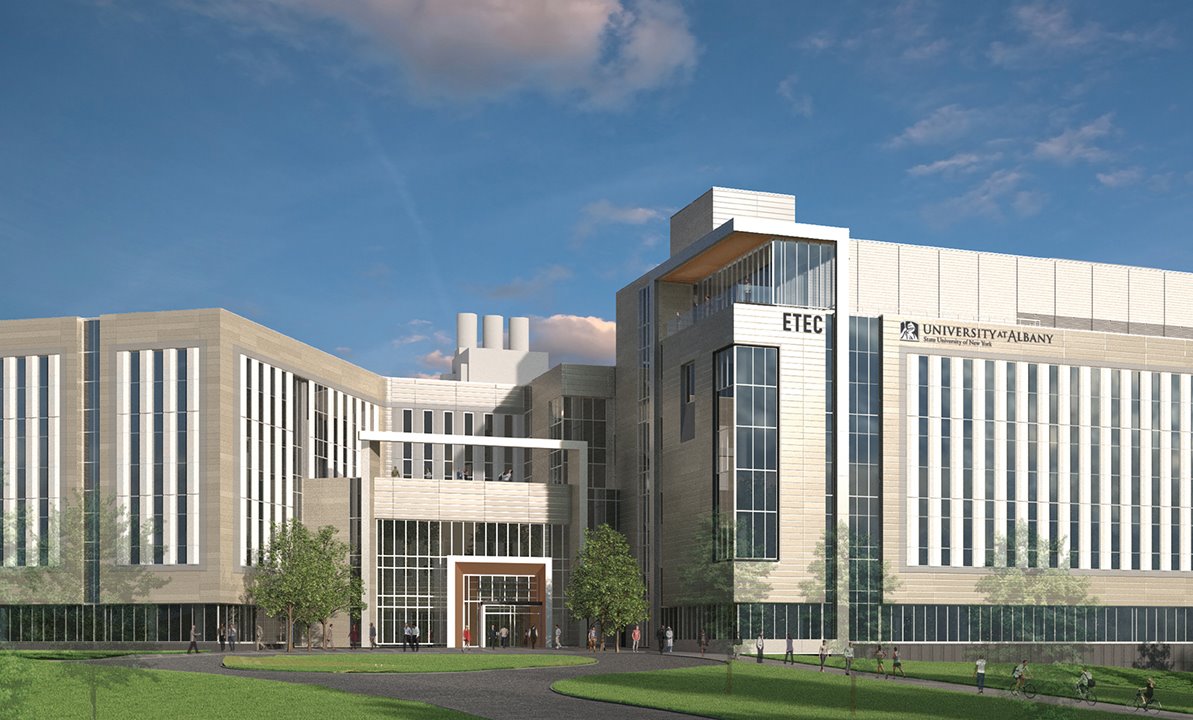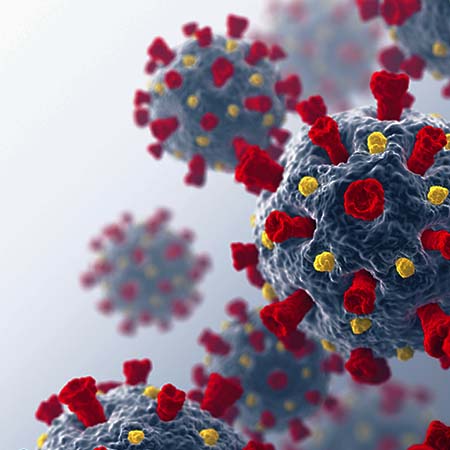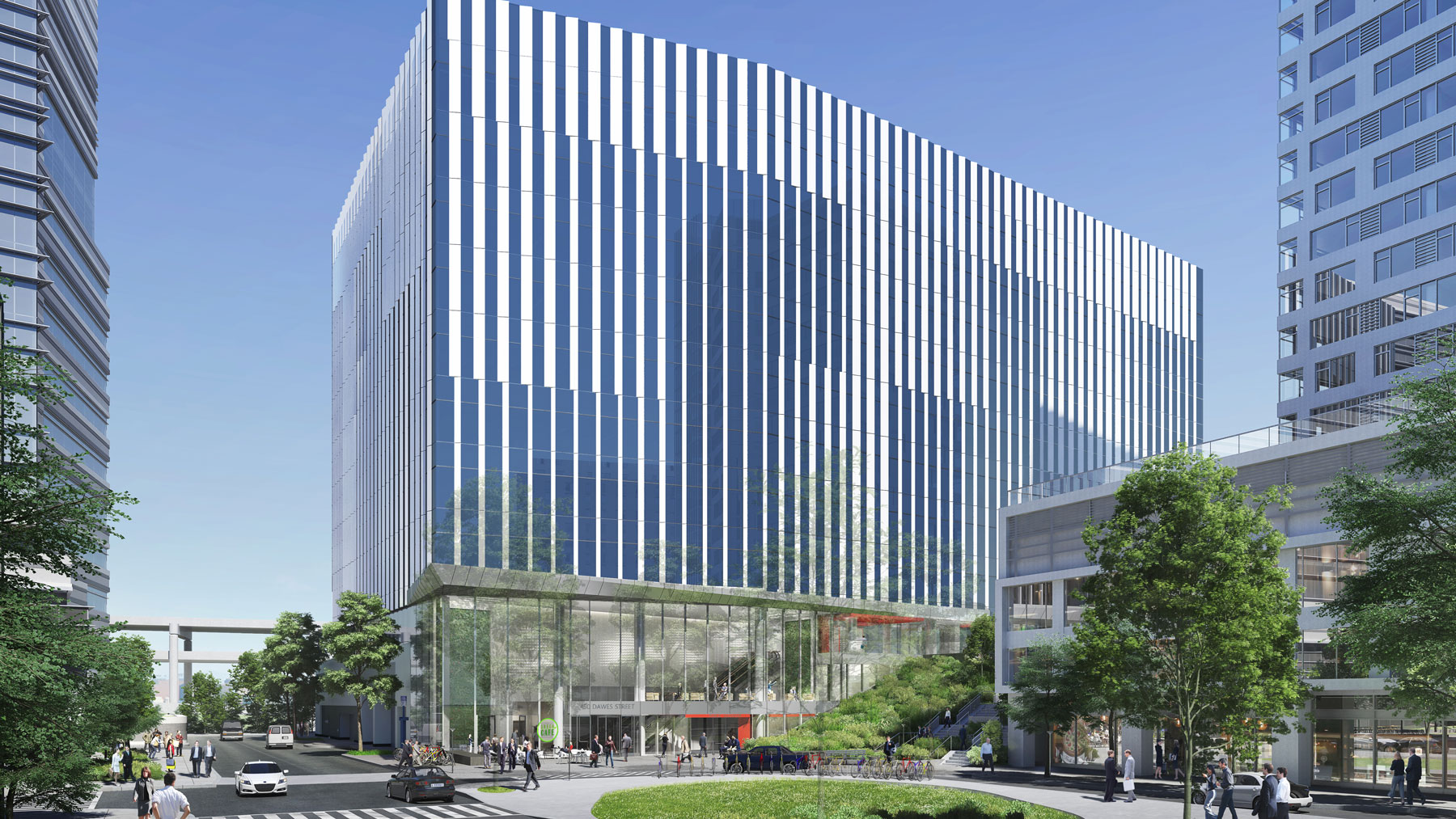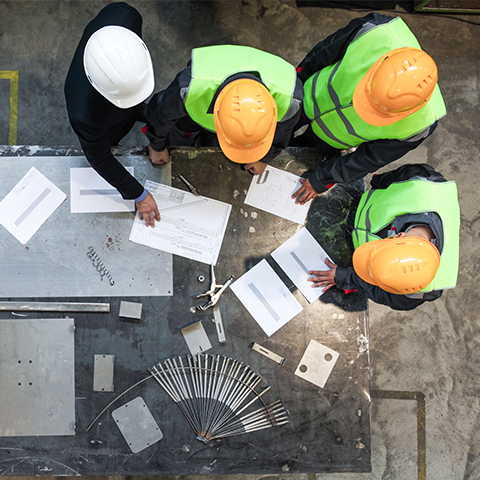Project Overview
The new Emerging Technology and Entrepreneurship Complex (ETEC) combines the University at Albany’s research strengths with some of its fastest-growing new programs and innovative entrepreneurial resources into a state-of-the-art facility fostering teaching, research and business collaborations. The complex houses the first-in-the-nation College of Emergency Preparedness, Homeland Security and Cybersecurity, as well as space for the University’s existing Departments of Atmospheric and Environmental Sciences and the Atmospheric Sciences Research Center. The ETEC has the capacity to house over 200 full-time faculty, 100 research and industry partners and provide educational space for 800 students.
The ETEC features classroom and office space; research labs; specialty instrumentation facilities; an emergency preparedness situation room; weather research and instruction map rooms; observation facilities; business and technology transfer services offices and conference rooms.
The new complex features a geothermal well field, which will reduce its fossil fuel consumption and reliance, as well as water-to-water heat pumps. With 190 geothermal wells drilled 495 feet deep every 25 feet on site, ETEC heating and cooling systems will be powered completely by geothermal strength. In addition to geothermal installation, Consigli managed 40 miles of high-density polyethylene (HDPE) piping to enhance the building’s sustainable infrastructure.

Architect
Contractor:
Construction Duration:

The new Emerging Technology and Entrepreneurship Complex (ETEC) combines the University at Albany’s research strengths with some of its fastest-growing new programs and innovative entrepreneurial resources into a state-of-the-art facility fostering teaching, research and business collaborations.
The Impact
The disciplines taught in the College of Emergency Preparedness, Homeland Security and Cybersecurity, and the existing Departments of Atmospheric and Environmental Sciences and the Atmospheric Sciences Research Center will prepare students to be tomorrow’s leaders in tackling the serious challenges facing the world involving weather, climate, emergency preparedness and sustainability.
The combination of these programs into one facility creates a center for cross-disciplinary collaboration and innovation, all taking place within an environmentally sustainable facility. Students, faculty and researchers working closely together in this entrepreneurial framework will be developing solutions to major challenges as well as creating jobs and economic growth. In addition, ETEC is located across the street from the New York State Division of Homeland Security and Emergency Services (DHSES), Office of Emergency Management and the New York State Police, thus offering students, faculty and staff the opportunity to work in close partnership with the professionals at these key agencies.
The Challenges

End User/Design Changes
As with any project, near the end, certain design changes were requested. As technology, infrastructure, and resource allocation evolved, so did the completed design to stay current with the needs of the building’s end users. To ensure the end date was not pushed out further and to avoid missing the upcoming fall semester, the team pulled the planned changes into the master schedule and sequenced many of the trades to complete all the work within the client provided deadlines. In addition to overcoming the longer lead times on materials and equipment, supplemental staffing, offsetting shifts, material expediting through direct logistics sourcing, and other creative measures were put in place to make the required dates.

COVID-19 Impacts
The COVID-19 pandemic shut the project down for five weeks in the spring of 2020. Throughout the remainder of the project, material and labor shortages caused challenges in keeping the wok on schedule. To solve these issues the project team kept in close contact with the suppliers to ensure they had the most up-to-date information on any material fabrication or shipping delays. They were in constant communication with the subcontractors to ensure they had adequate manpower to put work in place. The team provided updates daily to all stakeholders to ensure items were tracking appropriately per the schedule. As items were brought up as a concern, the Consigli team presented options for expediting and work around plans, as well as equal substitutions that did not change the design intent.

Geothermal Wells
The Enabling phase of the project, including the geothermal well field, was completed by another contractor. Because of this, Consigli had to complete additional exploratory work to finish the site work and utility tie-ins. No as-built drawings from the previous contractor were shared with Consigli, so work began with outdated contract drawings.

Coordination with the DOT
Consigli worked with the State Department of Transportation and the NY State Troopers to coordinate large deliveries and road work for the project. The site and utility work for this project expanded across a major boulevard where many of the New York State Government buildings are located and access had to remain open. This work was extensive, and coordination extended beyond the road work to include oversight of the building project as well as the material entering the site. In areas where it was practical, directional boring of the sewer lines directly underneath heavily used roadways was implemented. This reduced the number of partial road closures and other disruption to the surrounding entities.

Coordination of Main Electrical Work
Coordination of the electrical work between the state electric yard, our project and another state project was required. Multiple power transfers were performed to allow our work and other state buildings to safely tie into permanent power and into the new gear the state was installing in their electrical yard. Several authorities had to be notified and the timing of communication and shut downs was coordinated with multiple agencies to ensure successful completion.
How Consigli Used New Tech for Efficiency
The Consigli Virtual Design and Construction department utilized Revizto for M/E/P coordination and 3D Mechanical coordination with clash detection. Confirming the M/E/P details before installation allowed for a seamless process in the field. The VDC group continuously updated logistics plans to help workers visualize the ongoing changes onsite and the access in and around the building to increase safety awareness and enhance productivity. Additionally, Procore was used in the field for document control, paperless drawings, and live information and updates so the field had the most recent information at all times.
Project Overview
Cambridge Crossing (CX) is an innovation community designed to empower life sciences and technology breakthroughs, and as a result, improve the way people live. Parcel H is an integral development within the CX community, providing 14 stories of space for technological discovery and below-grade parking for occupants and the public.
To centralize employees located in various buildings throughout the state to a new home base, Sanofi—one of Massachusetts’ largest life science employer—has pre-leased both Parcels G and H and will make the new state-of-the-art facility the company’s U.S. R&D hub upon completion.
The finished building will feature a prominent three-story, glass-fronted lobby, a fitness center, kitchen and dining amenities, a conference center, auditorium, private terraces and open-concept office space. The project is targeting LEED V4 Silver certification.
Size/Type: 624,000 sq. ft. / New Construction; Sanofi Tenant Fit-out 330,000 sq. ft. (Parcel H)
Delivery Method: CM at Risk
- Core and Shell: $179 Million
- Interior Fit-Out: $82 Million

Architect
NBBJ / Core & Shell
HOK / Fit-out
Contractor:
Construction Duration:
13 Months / Fit-out: (1/2021-2/2022 - anticipated)

-
14-story commercial office building including five levels of parking for a multi-national pharmaceutical company
-
Deep foundation work requires a significant amount of hazardous material and contaminated soil abatement as well as major utility relocation
-
Construction of a new staircase from the active Gilmore Bridge to the project site enables pedestrian access the adjacent MBTA station
The Impact
As a global biopharmaceutical leader, Sanofi will join a community of innovative science and technology leaders in CX dedicated to developing the answers to major healthcare issues. Sanofi’s research and work done in their new CX campus will impact not only America, but the world at large. Present in 90 countries, Sanofi will utilize the Parcel H space as the home of its U.S. commercial, research and development for creating healthcare solutions.
The Challenges

Sitework & Steel
Critical to the success of the overall project was the management of early sitework, which required deep foundations and support of excavation (SOE) 35-feet below the existing grade. SOE work consisted of 49,000 sq. ft. of steel sheeting with two levels of cross-lot bracing to allow coordination with the permanent steel structure. The site also required significant ground water management. To ensure an efficient process through SOE and steel fabrication, Virtual Design & Construction (VDC) was utilized for 3D SOE installation and removal plans, as well as Manufacton for digital modeling of steel fabrication progression.

Façade Coordination
The façade features multiple curtain wall types with architectural overhangs. Consigli and JK Glass analyzed the building’s curtain wall system through design-assist. Consigli's team managed a full visual mock-up of the steel curtain wall and unitized curtain wall systems. Full performance mock-ups were performed off site at an Intertek testing facility for full quality assurance. To ensure timely delivery, the curtain wall was procured through an early release process, and the unitized curtain wall system was pre-fabricated in Canada and shipped to the site for just-in-time delivery.

Logistics Constraints
The site is directly adjacent to Gilmore Bridge, MBTA rail tracks, a large residential building and construction of a neighboring core/shell building. These constraints limited crane access and deliveries, so the team worked collaboratively with all parties to ensure that smooth site logistics plans were continuously evolved as the project progressed. 3D site logistics plans supported increased communication between project partners.
How Consigli Used New Tech for Efficiency
In addition to utilizing VDC for 3D SOE plans, Manufacton digital modeling, 3D logistics plans and more, a significant VDC effort included the utilization of Revizto for M/E/P coordination and 3D Mechanical coordination with clash detection. Confirming M/E/P details before installation allowed for a seamless process in the field integrating both Core & Shell and Interior Fit-Out MEP systems. Rugged Robotics, an autonomous vehicle used to tackle the challenges of field layout, marks fully-coordinated A/E designs directly onto unfinished floors. This construction technology was used for tenant interior wall layout, as well as layout of M/E/P hanger supports.
Additionally, all plumbing and mechanical piping risers were pre-fabricated to minimize rework in the field and increase quality levels. The pre-fabrication of all bathroom carriers and mechanical penthouse materials allowed for a high-quality, efficient installation process during the Core and Shell construction.