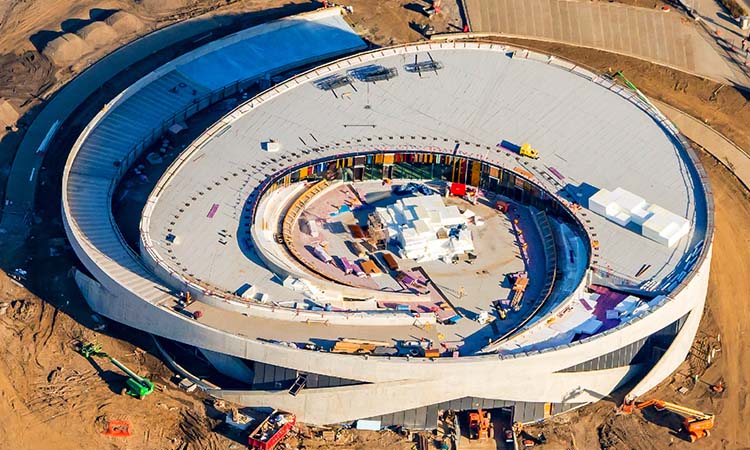Project Overview
The National Veterans Memorial Museum (NVMM) was conceived as a means to honor the legacy of the men and women who served our country. At 50,000 square feet, the museum features a great hall, core exhibit galleries, a remembrance gallery, and space for a special exhibit gallery.
The Impact
As the only museum in America that honors all U.S. veterans, NVMM recognizes and gives a voice to every man and woman who has served, regardless of military branch or conflict. Neither a war memorial or a military museum, NVMM is designed to preserve and share the stories of our veterans to ensure their sacrifices are never forgotten.
Challenges
This unique structure consists of three interwoven concrete rings. As one moves from the center of the building, three wall arches form concentric oval rings that converge and diverge along their vertical plane. This creates a structure that supports the rooftop sanctuary, a place of ceremony, celebration and reflection.

Architect
Construction Duration:

Turner Construction Company selected Baker Concrete to tackle this one-of-a-kind architectural concrete work of art. From day one, the Baker team knew this was going to be one of the most intricate projects they had ever worked on. While completing the project, the team was confronted with many unique challenges.
- Constructing a building so geometrically challenging, it could not be built using traditional dimensioned drawings, it had to be built from a virtually constructed 3D model.
- Placing an extremely high density of reinforcing steel into compound curving and arching geometric shapes.
- Achieving proper concrete consolidation for an as-cast finish, in a multifaceted building with heavy rebar congestion.
How Baker Used New Tech for Efficiency
Due to the intricate design, every piece of formwork, rebar, structural steel and curtain wall component is unique and they had to be fabricated specifically for its singular location. Therefore, Building Information Modeling (BIM) and 3D modeling were used extensively for this project.
Project Overview
Located on the banks of the Ohio River in Newport, Kentucky, the PromoWest Pavilion is the first phase of a $1 billion, 25-acre mixed-use development that calls for more than 1,000 residential units, restaurants, retail, hotels, and offices.
The pavilion is a $40 million, 38,000 square foot concert venue that is expected to host more than 300 concerts and events during year-round operations. The groundbreaking design accommodates indoor audiences of up to 2,700 and an outdoor capacity of up to 7,000 concert goers. The pavilion sits on top of a 550-car structured parking garage.
The PromoWest Pavilion is only the third indoor/outdoor concert venue in the country, making it a rare and exceptional structure that will put the Newport community on the concert venue map.
The Impact
The Pavilion will further the region’s efforts to develop riverfront space as a means to create livable communities that attract residents, visitors, and businesses to the area. The Pavilion’s year-round operations are expected to host 350,000 to 400,000 fans annually, which will inject a tremendous flow of tourism dollars into Newport and the surrounding communities. This, in turn, is expected to attract more investors to the Greater Cincinnati Northern Kentucky region.
Challenges

Location
Construction Duration:
How Baker Used New Tech for Efficiency
In using the maturity method for concrete placement, the project team embedded wireless sensors into the concrete to collect data on the mix performance. The sensors enabled the team to accurately determine in-place strength in real time. This cut time from the schedule without sacrificing quality and value. In addition, Baker used a corrosion inhibitor to extend the concrete’s lifespan, which accelerated the concrete setting.
The structure itself is unique in design. The podium deck is a concrete structural slab that folds to incorporate a slope upwards forming an area on the top of the plaza that has become the lawn area. The lawn area is just that, with natural grass that faces the stage in a somewhat stadium setting. All areas face the outdoor stage, there is not a bad seat in the house.






